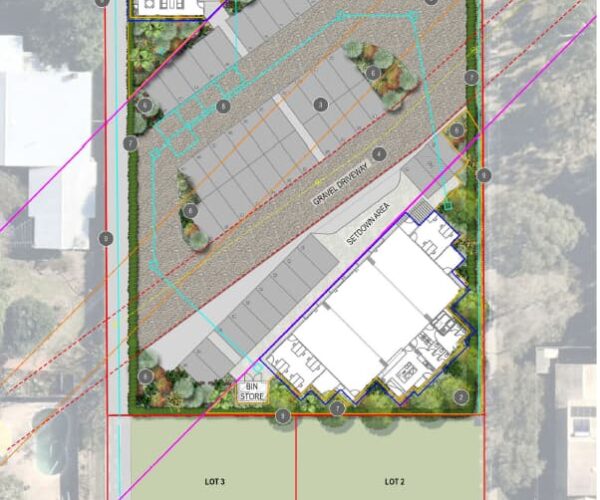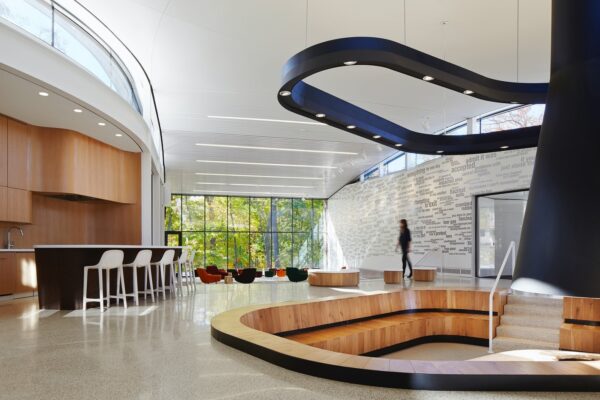COMMUNITY CENTRE
Sunnybank Hills
The area surrounding the site is representative of infill residential uses, including freehold lots, multiple dwellings and a range of community uses. The community use area is positioned along the northern boundary of an approved reconfiguration to allow for future residential development to the south and is near a range of community facilities including:
- Sunnybank Hills Childcare and Education Centre
- Sunnybank Hills State School
- Grace Christian Church
- Symons Road Park

Stage 1
The first stage of the proposed development is the community centre and community use area situated on the proposed south-eastern portion of the developable area which consists of:
- A building area of 387.1 m2, including a hall which can be used for respite services and as per the definition of a community use
- Administration area
- Office space
- Storage facilitates
- Dedicated staff facilities
- 46 car parking spaces for staff and user parking
- Safe and accessible pedestrian entry from Symons Road
- An architectural façade that appropriately addresses Symons Road and the internal car park, with a proposed build form designed on functionality, safety and integration into the surrounding landscape
Stage 2
The second stage of the proposed development is an additional office space to be located along the north-western boundary, fronting Symons Road. The development will consist of:
- An administrative space, associated with stage 1 use, consisting of 75 m2 which will include a meeting room, staff facilitates and general administrative facilities
- Pedestrian connectivity from the streetscape and car park
- The development will utilise the car parking providing in stage 1
- A well-articulated and composite architectural form built on the principles of subtropical design, high aesthetic standards and visual appeal contributing to a vibrant, high quality public domain and streetscape



